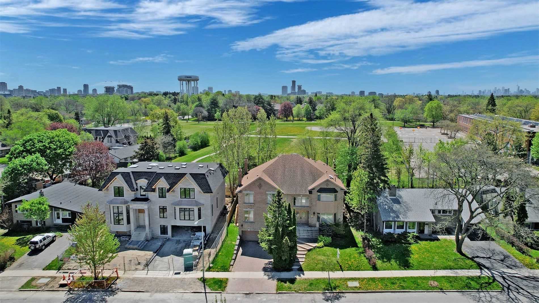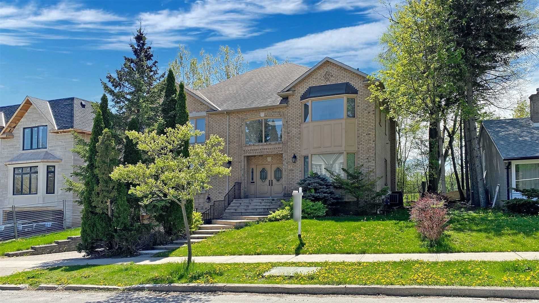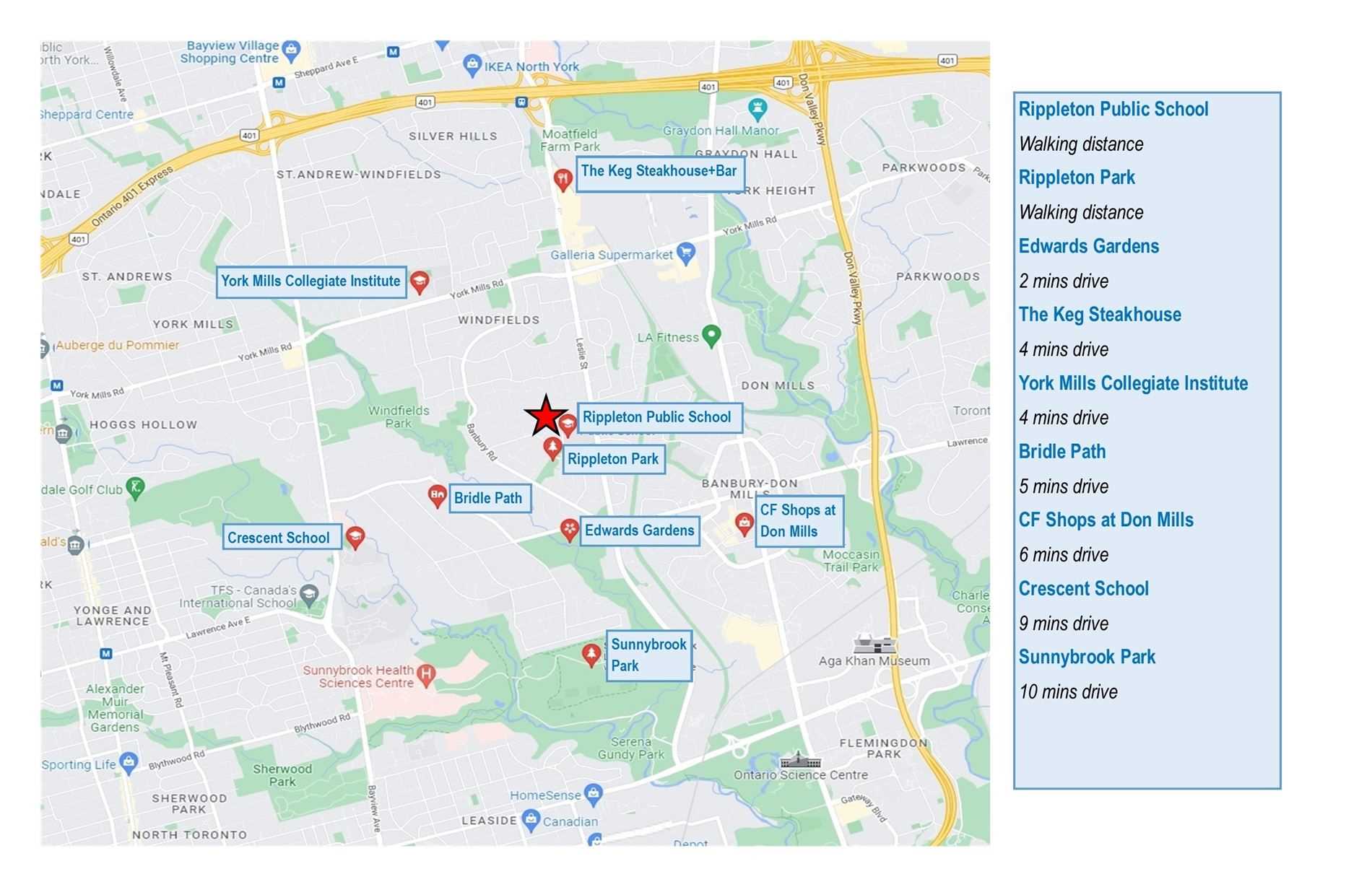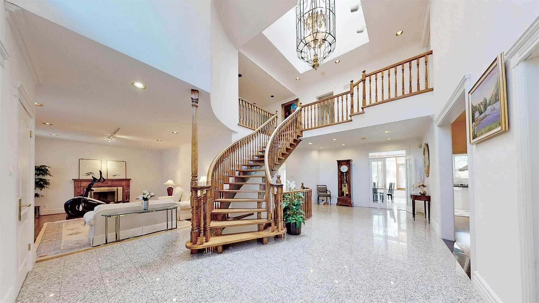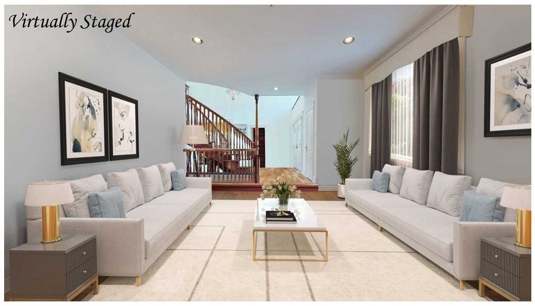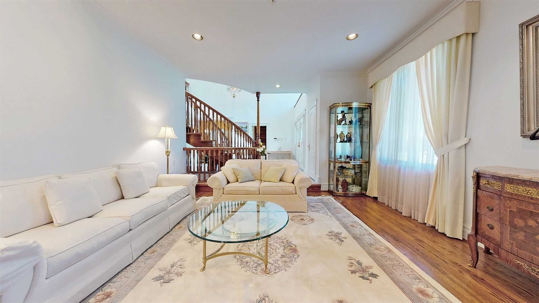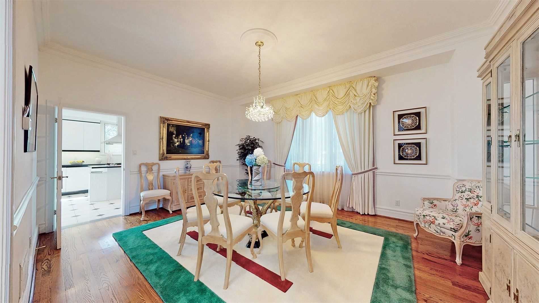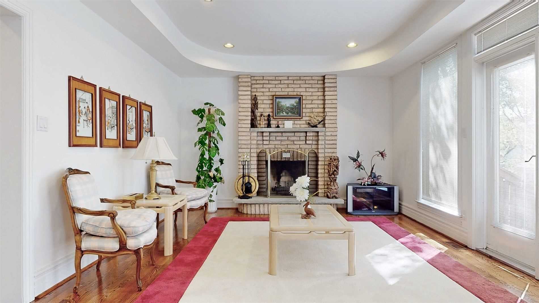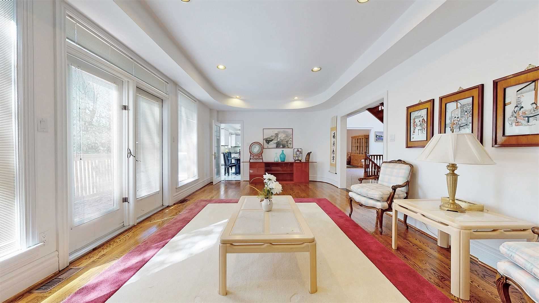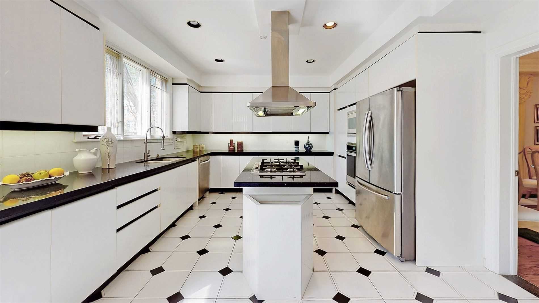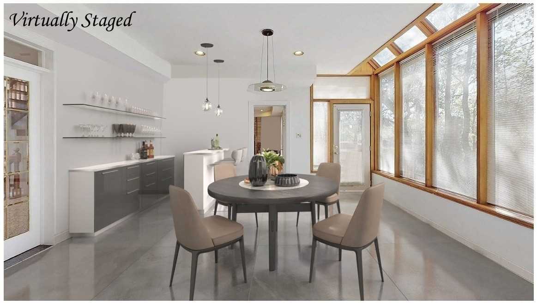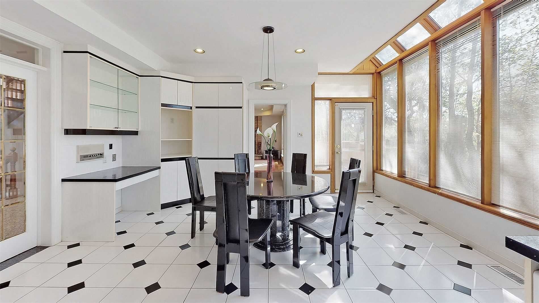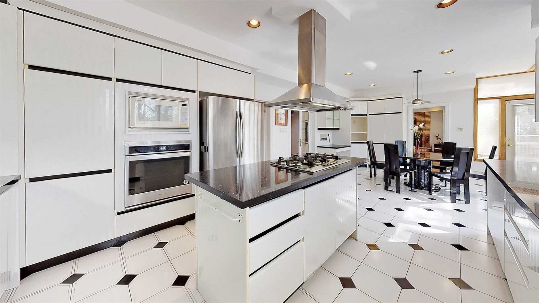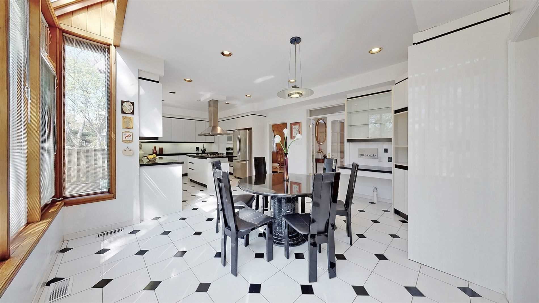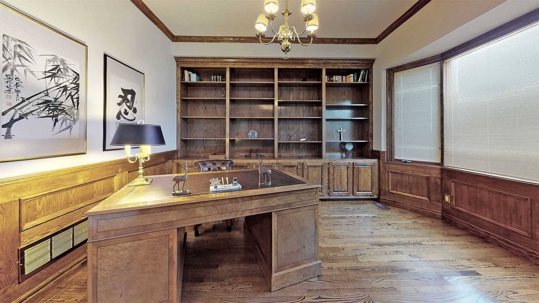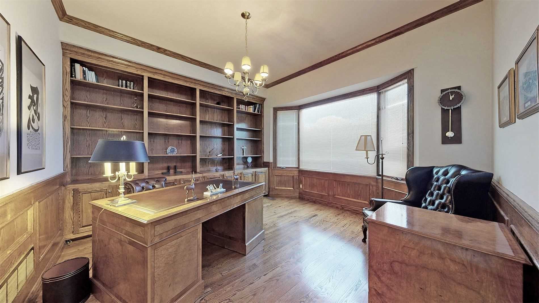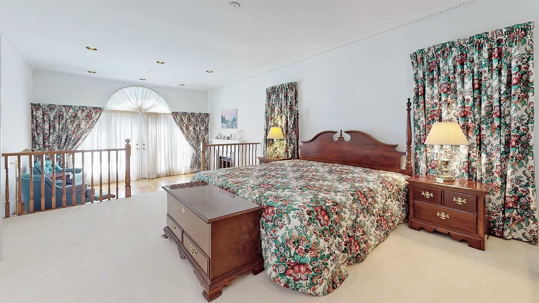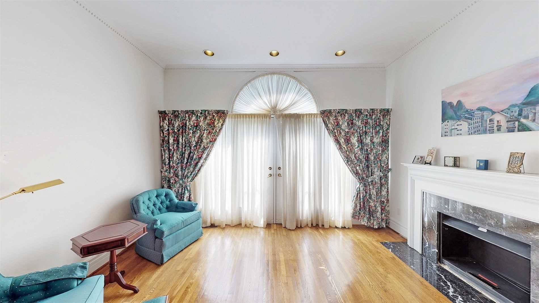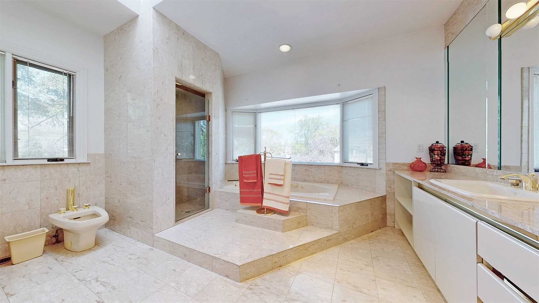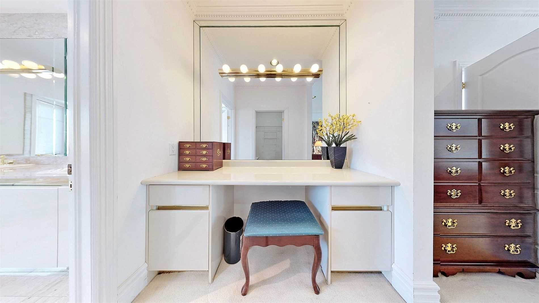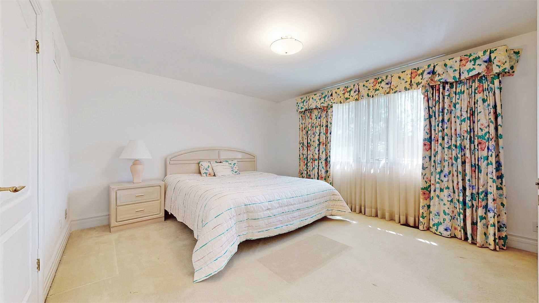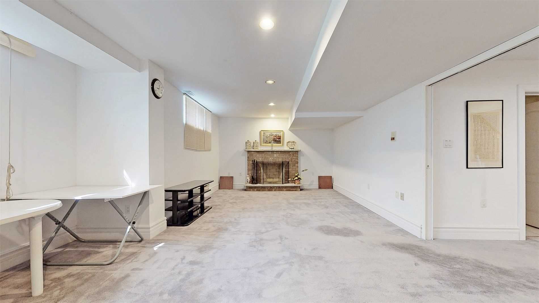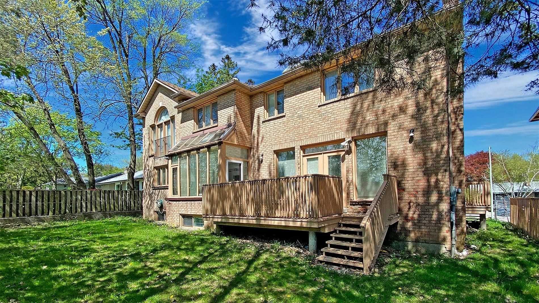| Date | Days on Market | Price | Event | Listing ID |
|---|
|
|
- | $5,499,999 | For Sale | C12428896 |
| 9/26/2025 | 1 | $5,499,999 | Listed | |
|
|
- | $17,980 | For Rent | C12405399 |
| 9/15/2025 | 12 | $17,980 | Listed | |
|
|
- | $5,999,888 | For Sale | C12392873 |
| 9/9/2025 | 18 | $5,999,888 | Listed | |
|
|
25 | $6,288,000 | Terminated | C12345478 |
| 8/14/2025 | 25 | $6,288,000 | Listed | |
|
|
70 | $6,498,888 | Terminated | C12200519 |
| 6/5/2025 | 70 | $6,498,888 | Listed | |
|
|
78 | $6,498,888 | Terminated | C12030335 |
| 3/19/2025 | 78 | $6,498,888 | Listed | |
|
|
14 | $6,688,888 | Terminated | C12003110 |
| 3/5/2025 | 14 | $6,688,888 | Listed | |
|
|
91 | $6,888,888 | Expired | C9511296 |
| 10/25/2024 | 91 | $6,888,888 | Listed | |
|
|
66 | $6,888,888 | Terminated | C9262381 |
| 8/20/2024 | 66 | $6,888,888 | Listed | |
|
|
56 | $6,888,888 | Terminated | C8475138 |
| 6/25/2024 | 56 | $6,888,888 | Listed | |
|
|
55 | $6,988,888 | Terminated | C8289596 |
| 4/30/2024 | 55 | $6,988,888 | Listed | |
|
|
118 | $3,350,000 | Sold | C5853257 |
| 12/17/2022 | 118 | $3,698,888 | Listed |

